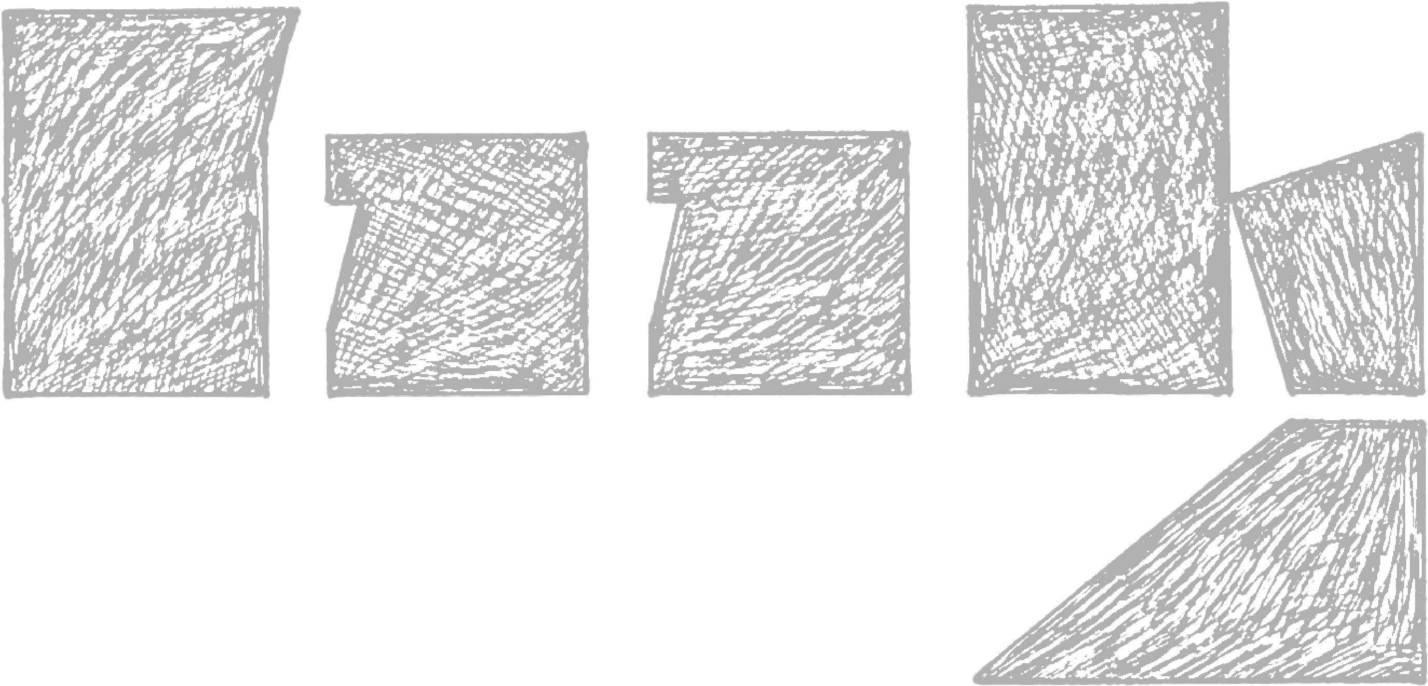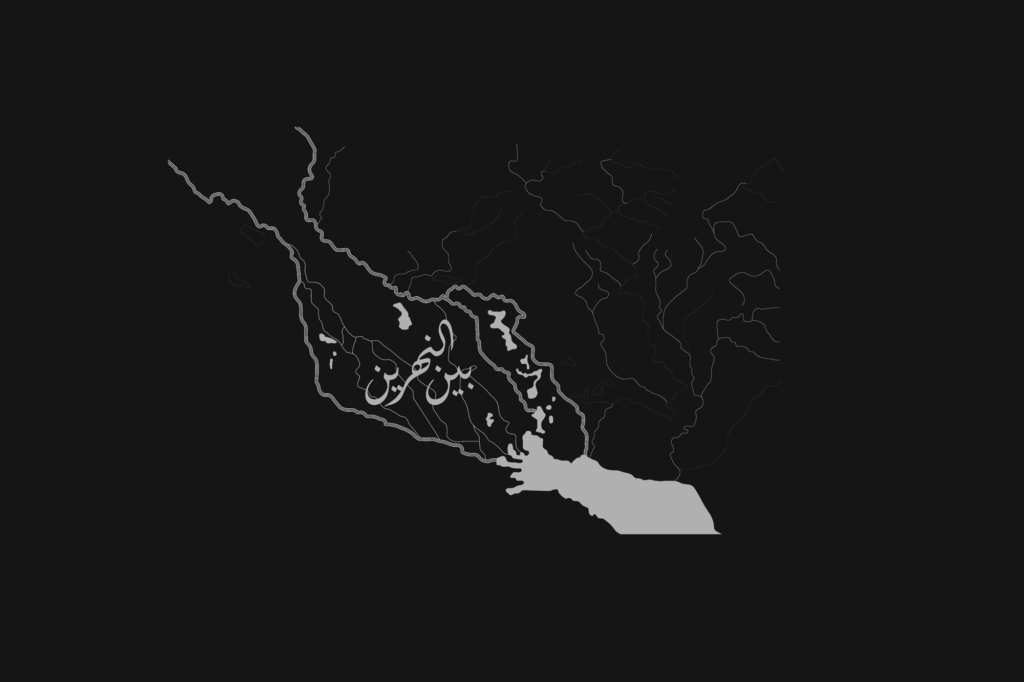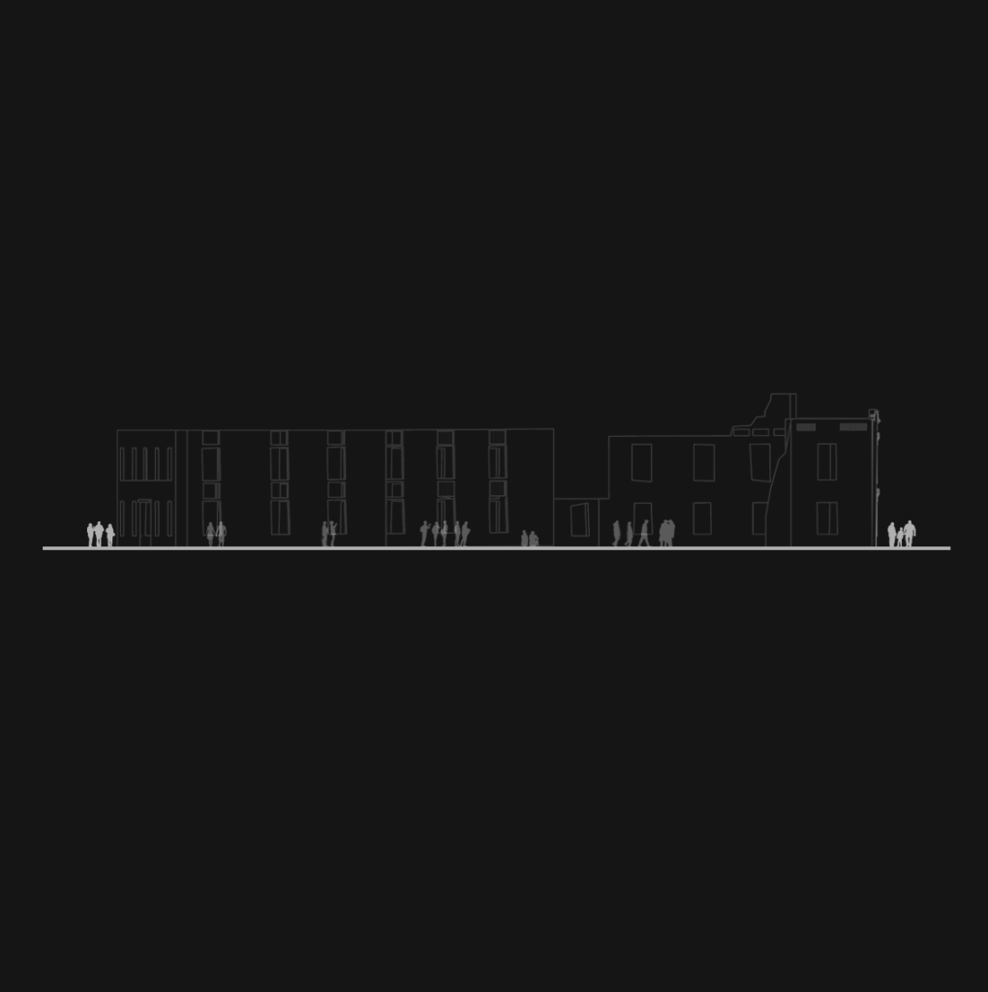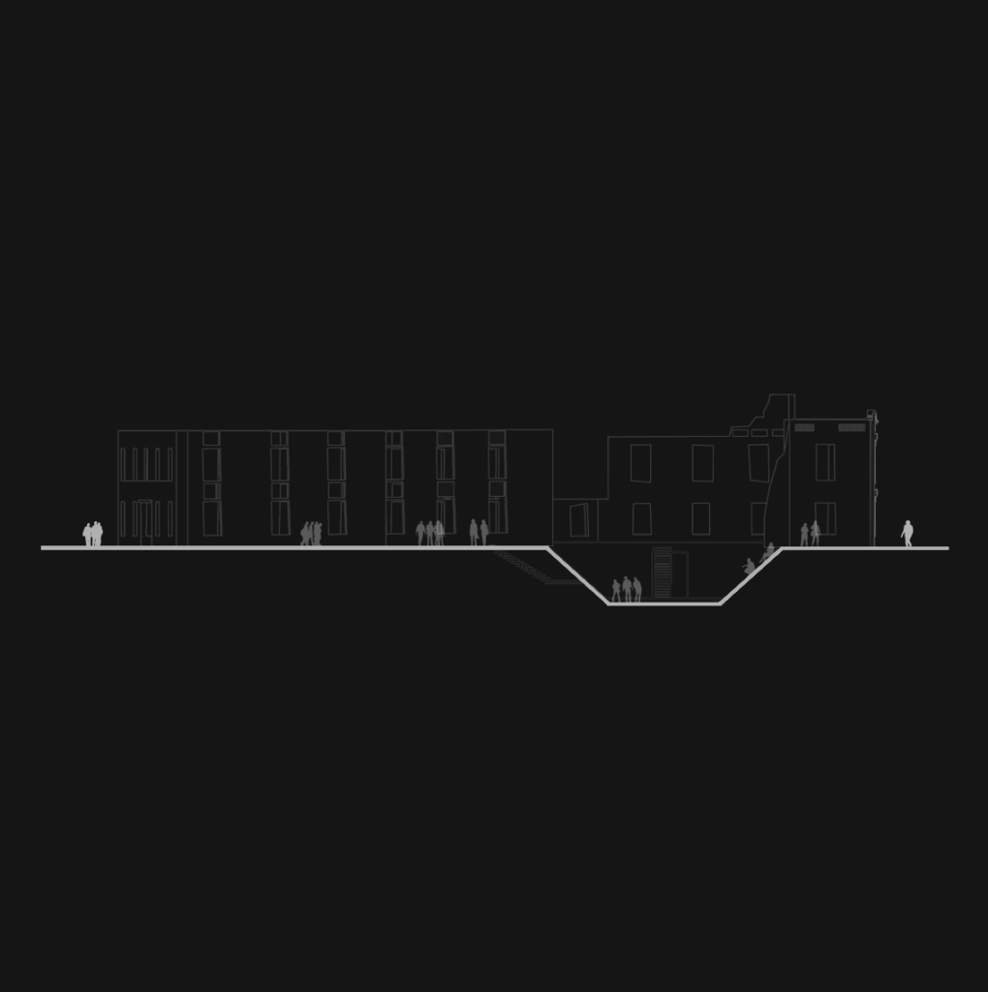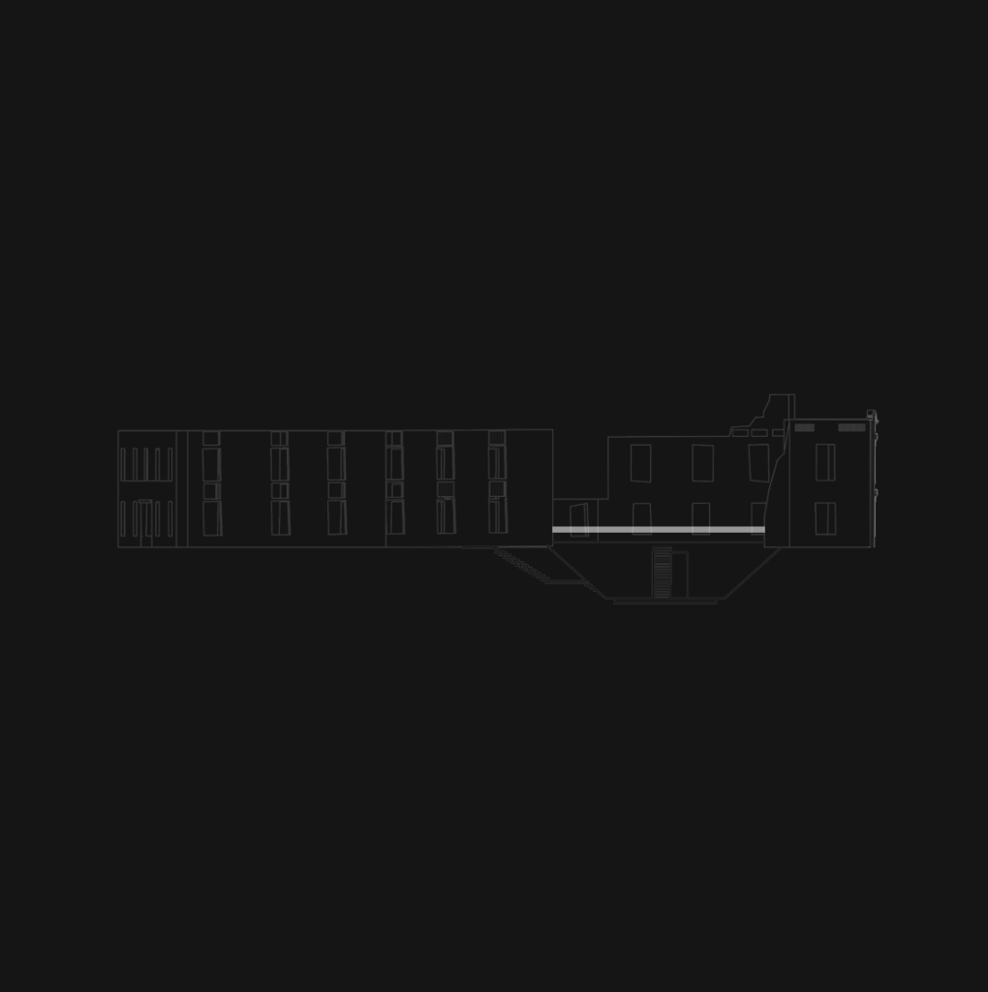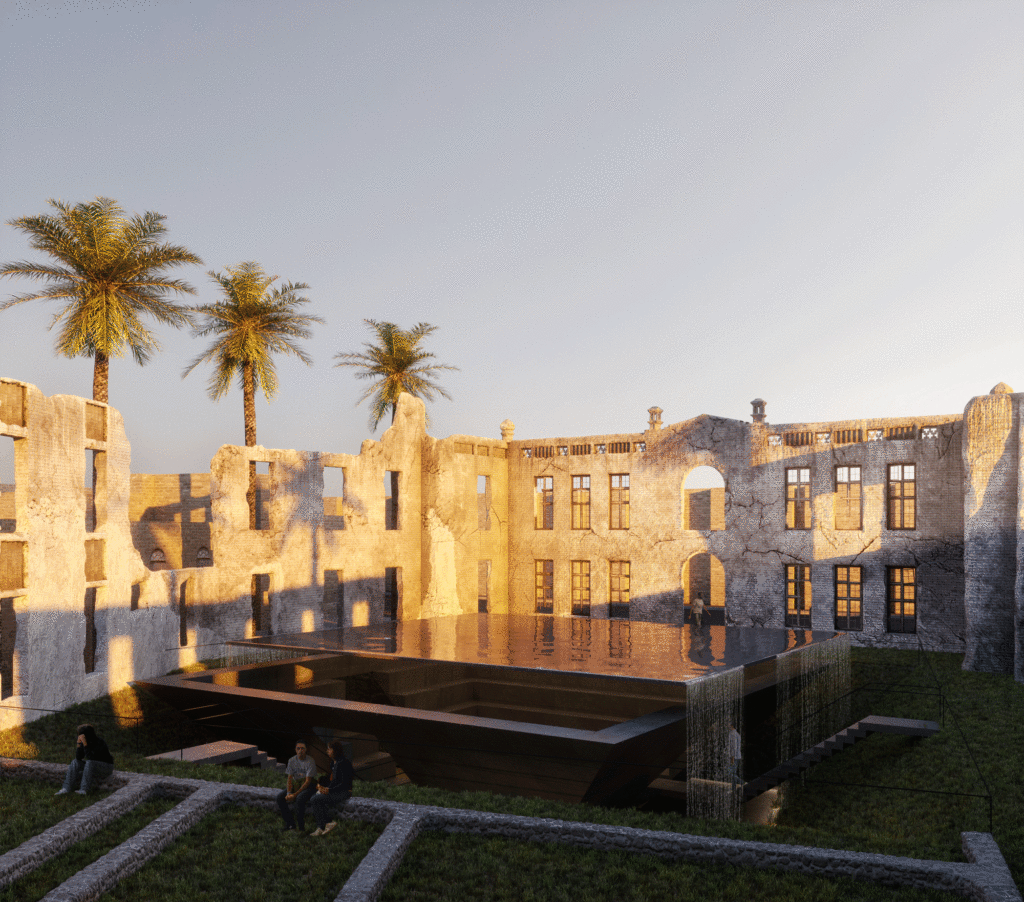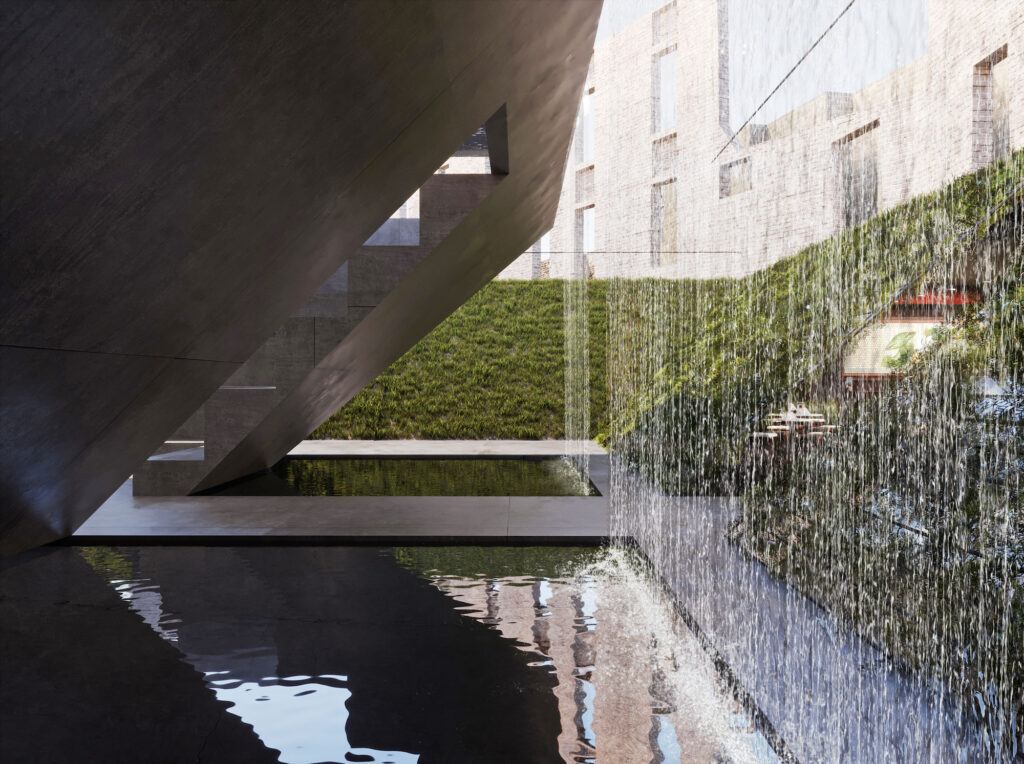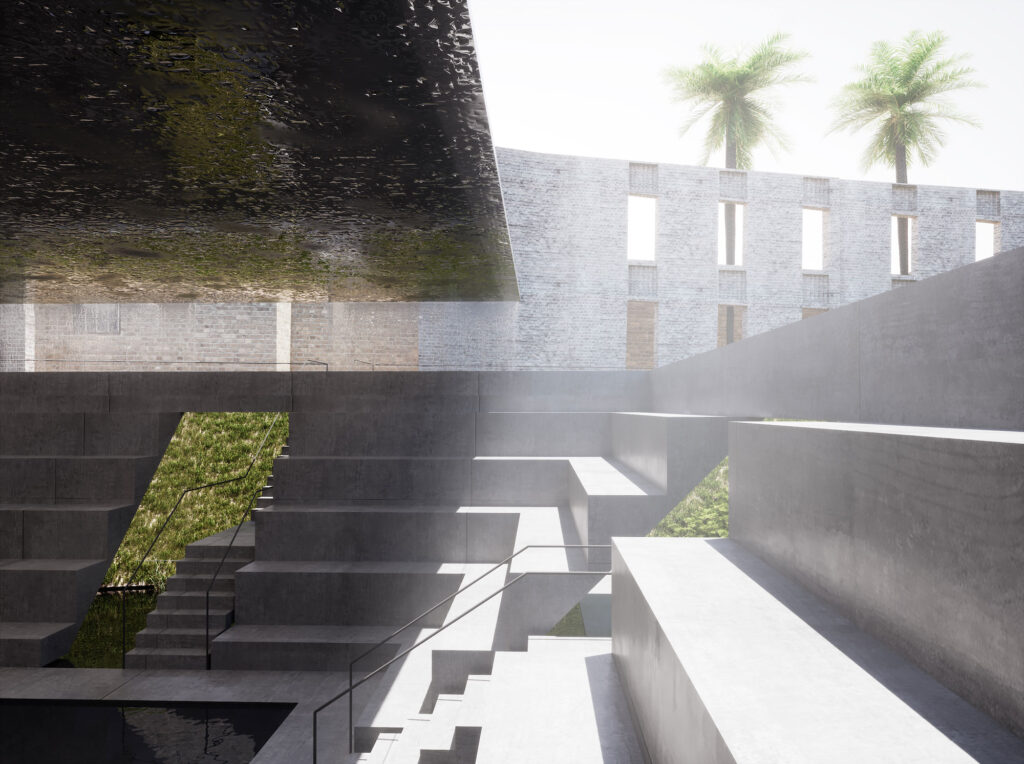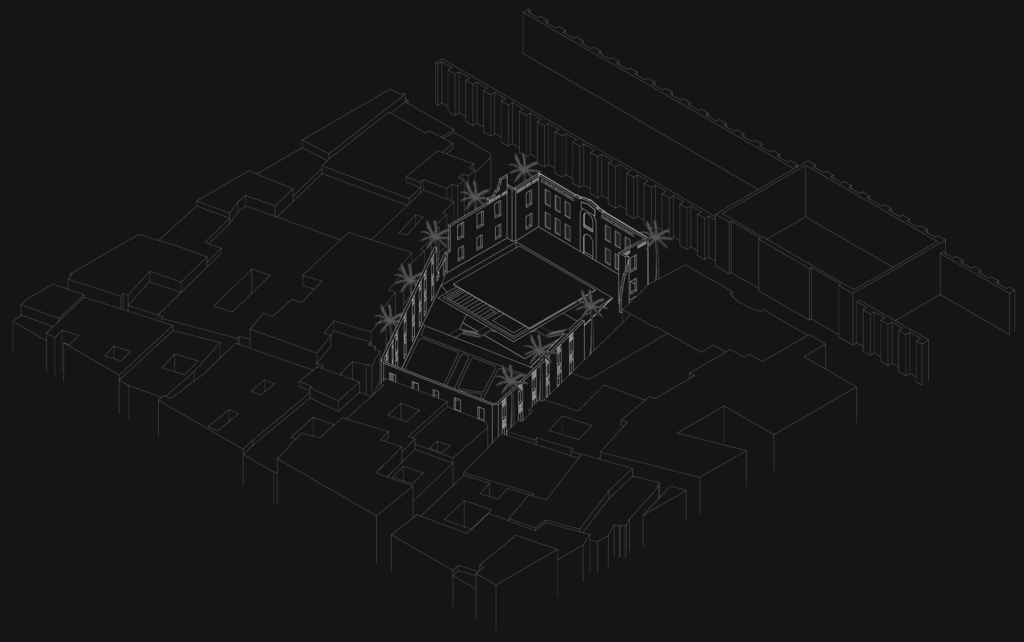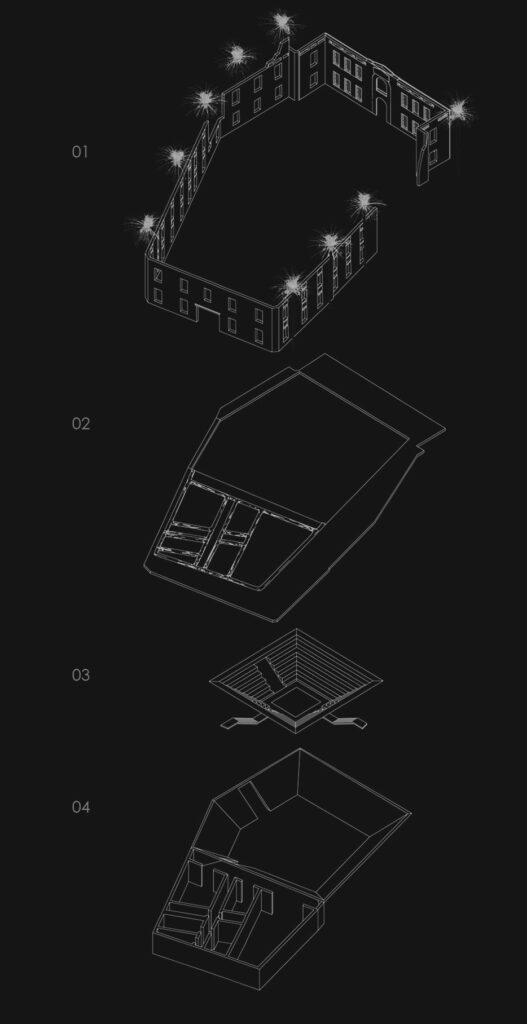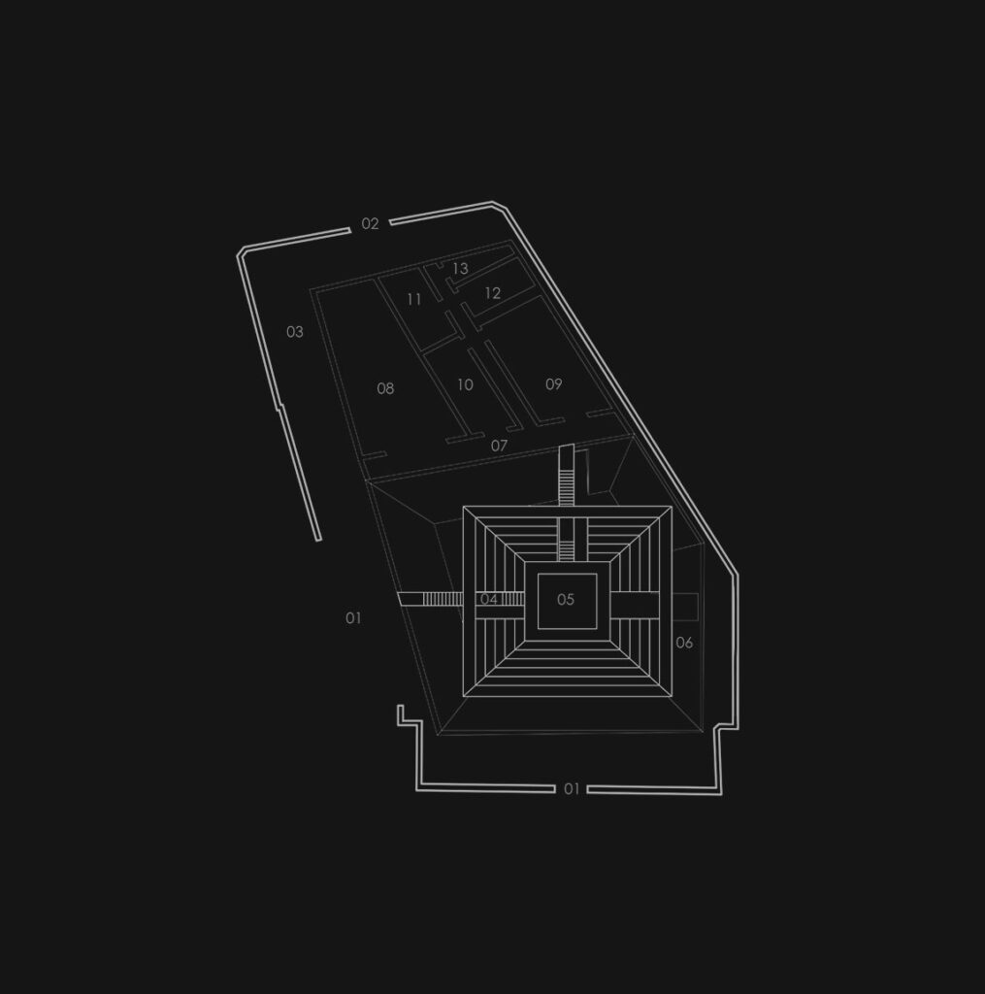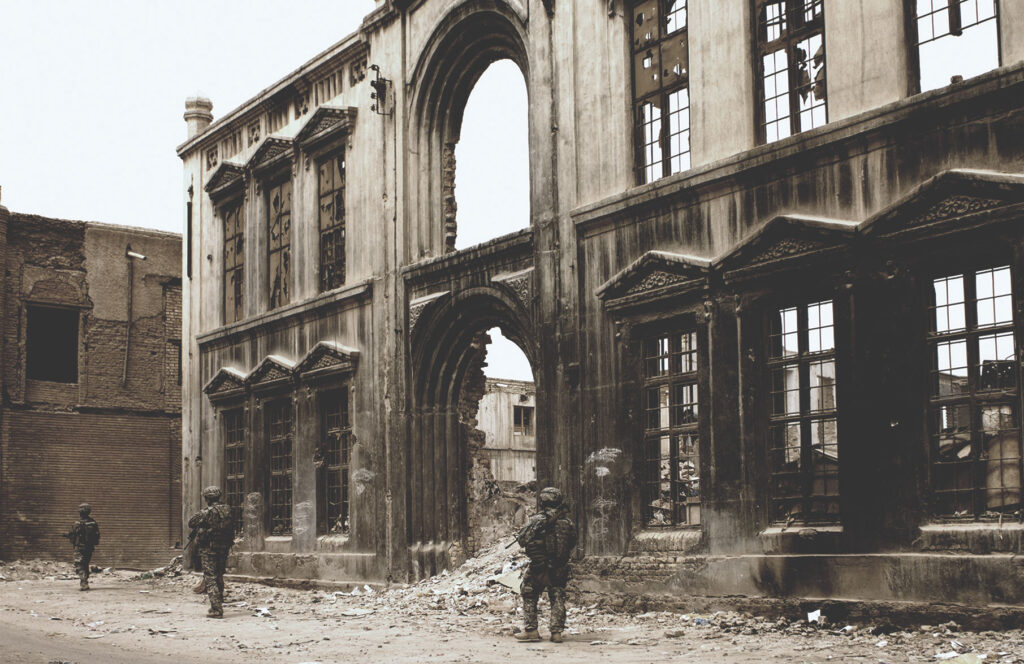
name: Baghdad design centre. year:2018. client: The Rifat Chadirji prize. situation:2nd place
The transformation of the old governor’s building in the Al-Rasafah cultural area of Baghdad, which was bombed in the wake of the United States of America’s attack on Iraq, and only the ruins of its walls remained, into the Baghdad Design Center, was a subject that was put into competition by the distinguished architect Rafat Chidarji.
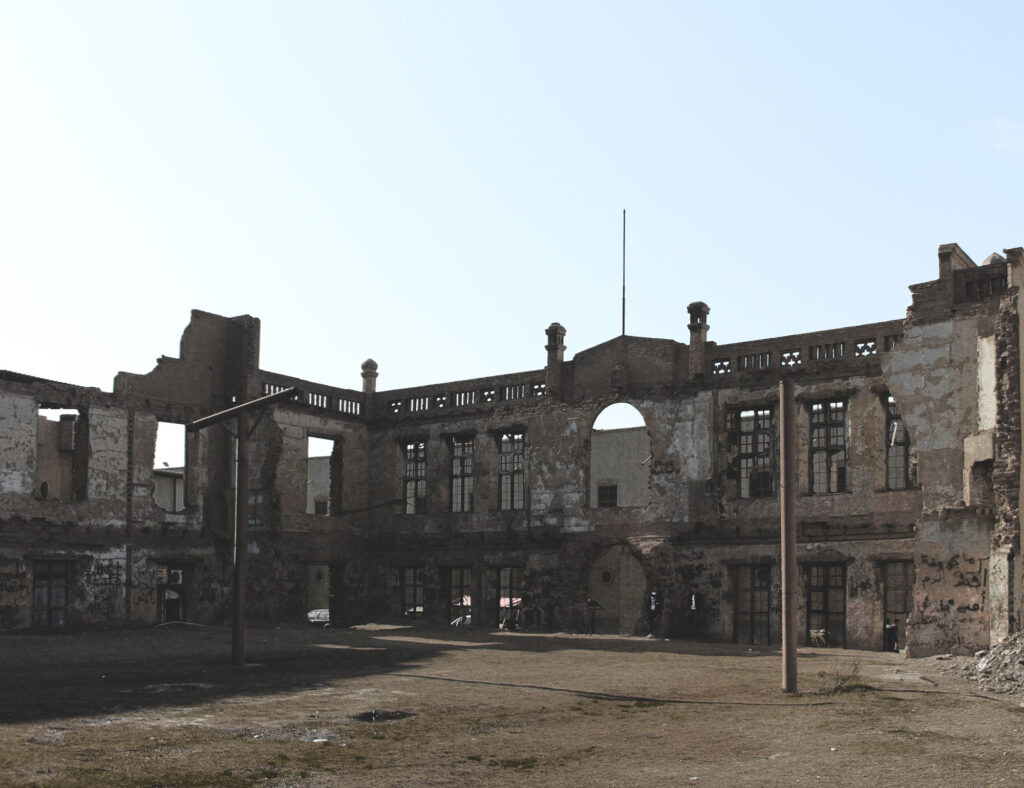
This project aims to witness a new approach of architecture for Baghdad, an approach that will help this city celebrate its architecture and historical mirage. The transformation of Viraneh site into the design center of Baghdad presents a design to show a creative atmosphere of people’s cooperation, which, while contemporary design, has a fusion with cultural heritage and historical architecture.
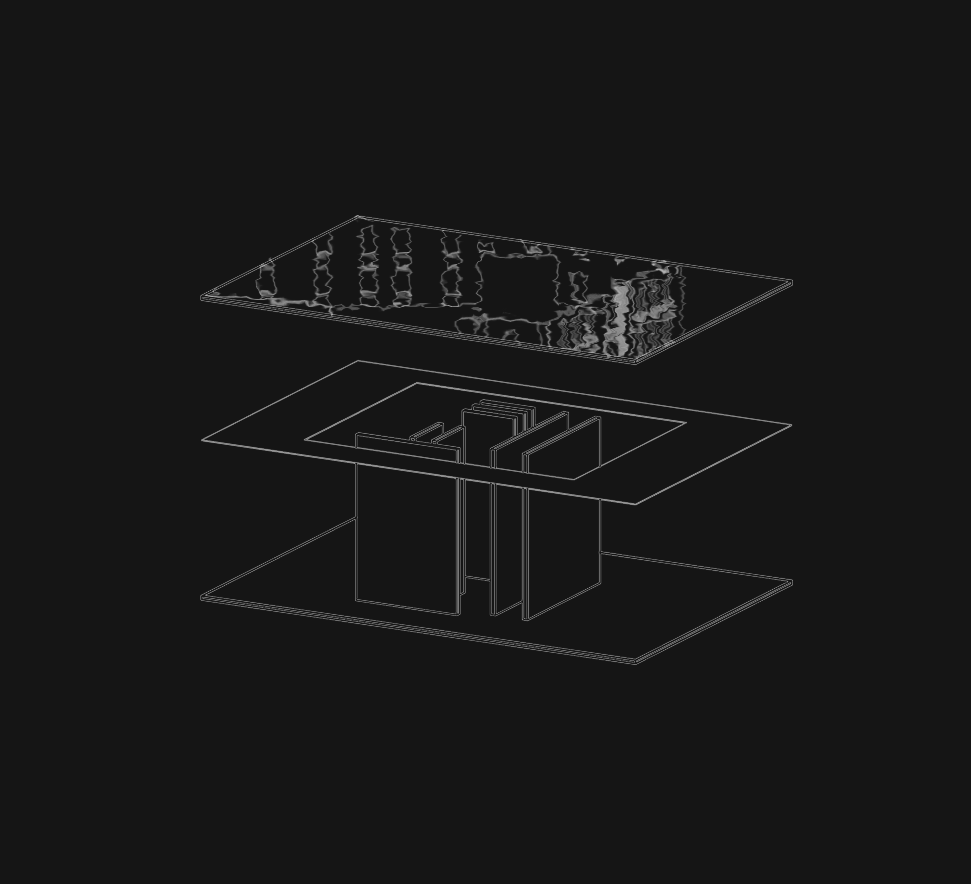
Three layers on top of each other are like three levels of life; Up, down, and in the middle. The upper layer, which is a historical layer, is a reflection of the surface. The lower layer, which is also a historical layer, is a model of architecture, and the middle layer, which is a contemporary layer, is built by the people themselves, a public plaza.
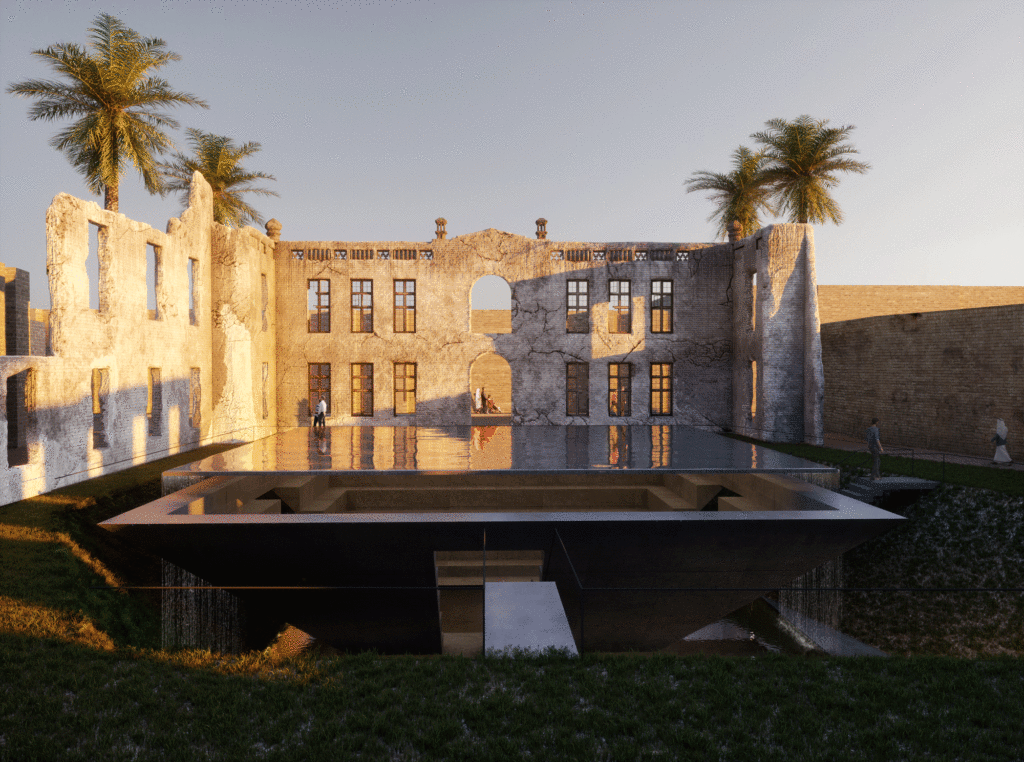
After the destruction of the building and changing the identity of the building, people created a space between the walls, which is preserved as a contemporary layer between the walls, and a historical layer like an upside-down ziggurat was designed inside the ground, which turned into a mirror along with a layer of water. It reflects history.
Among the walls, people have created a space of history and nature. Walls are one of the survivors of the US attack on Iraq. Therefore, the main concept of the design is to respect the collective wisdom of the people for the reconstruction of the historical city of Baghdad, and the spatial structure of the project is the result of the gathering space inspired by the Ur Ziggurat.
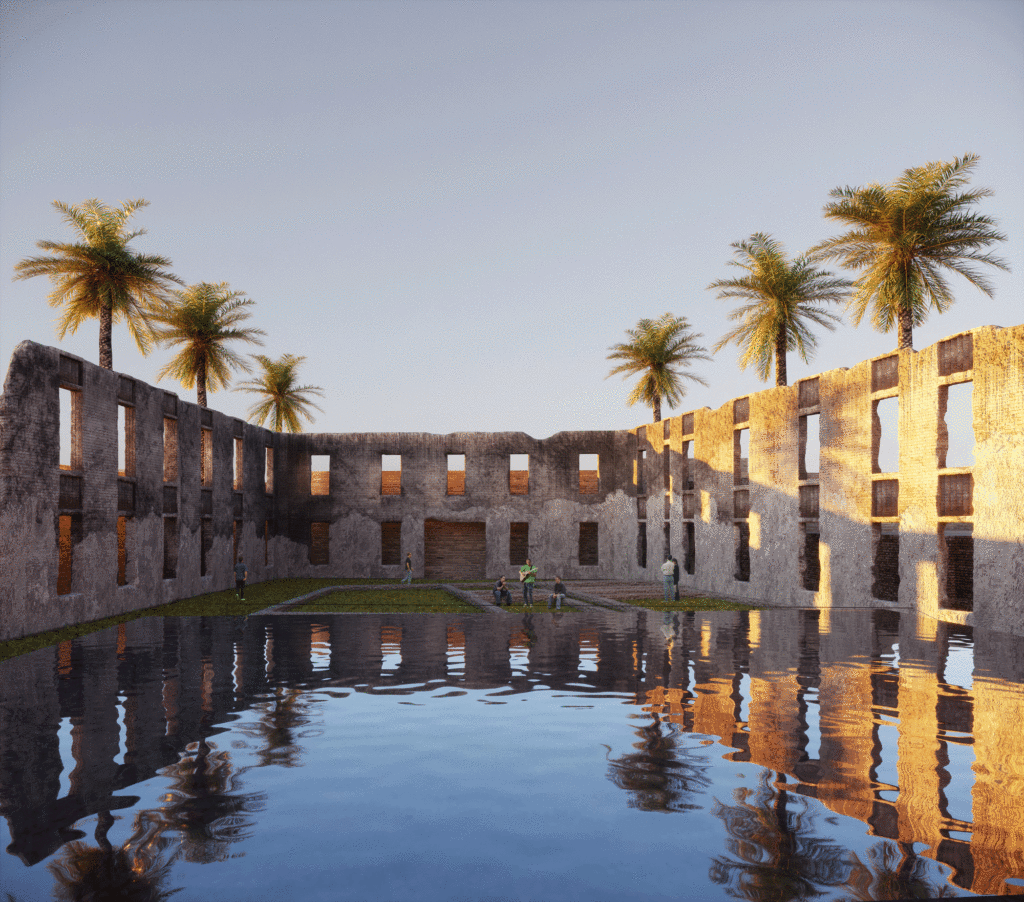
Water also plays a key role in this spatial cycle as a symbol of Mesopotamian civilization. Water, as an element that is a boundary between imagination and reality on the one hand, and on the other hand, has always been a reminding element among thinkers. In this way, in the most obvious layer of the water project, has taken on an imaginary form, as if it contains the reflection of centuries of Baghdad city history. The reflection of the walls, which may be the ruins of the war in a not-so-deep view, but in the context of the society, it contains a symbol of the resistance history of the city of Baghdad.
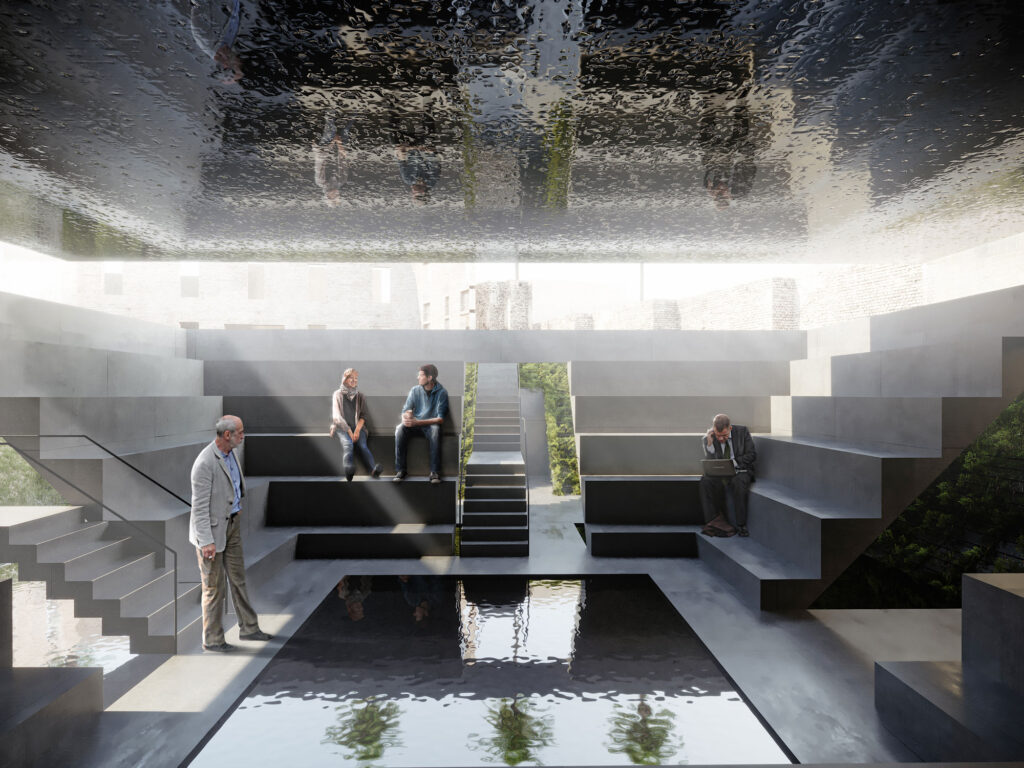
Baghdad Design Center is a center for re-designing Baghdad with the help of collective wisdom, a space based on respecting each other’s thoughts to build a historical city. This space is designed to be a place to bring the thinking of designers closer to each other by sharing pure ideas and portray the future of Baghdad in various artistic and urban fields.
