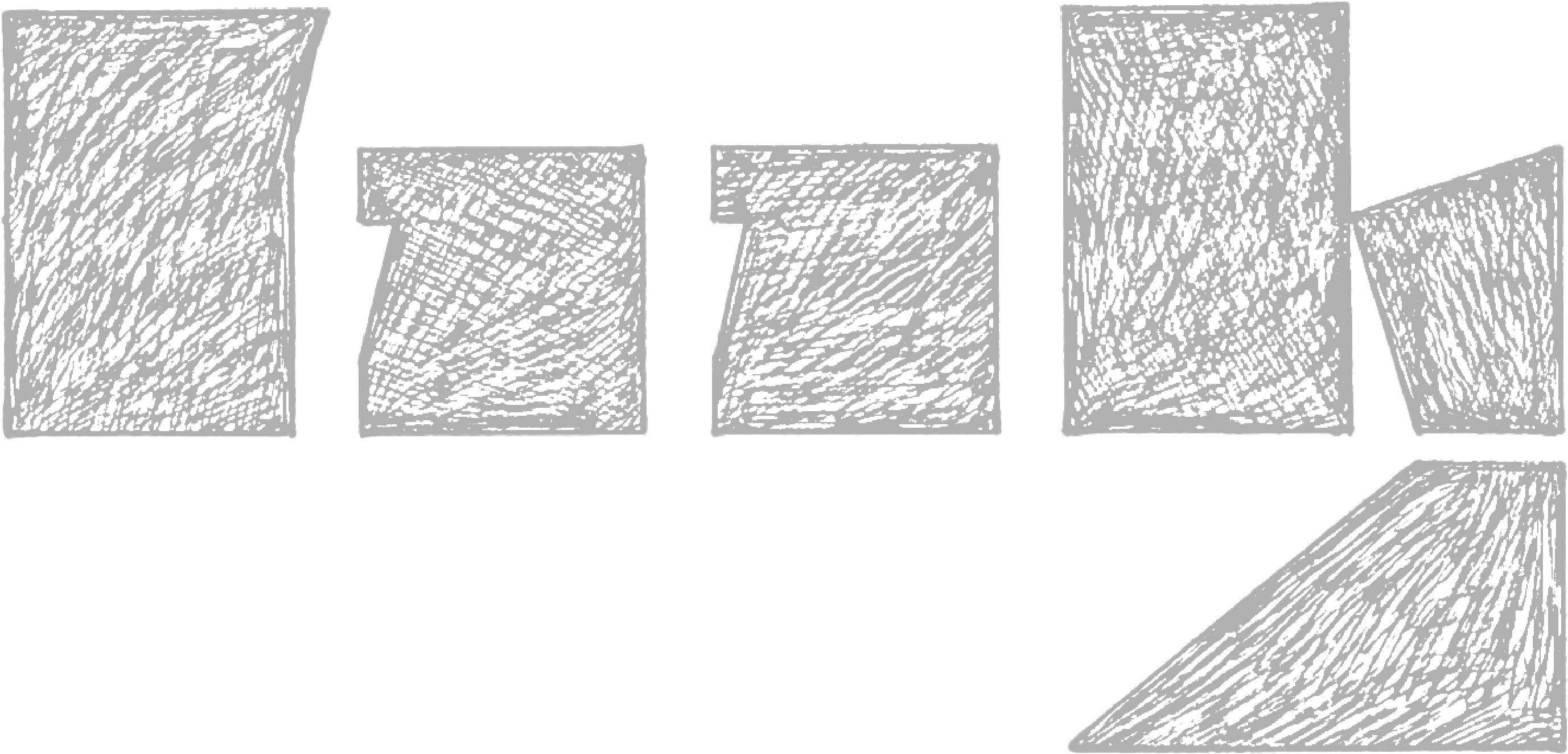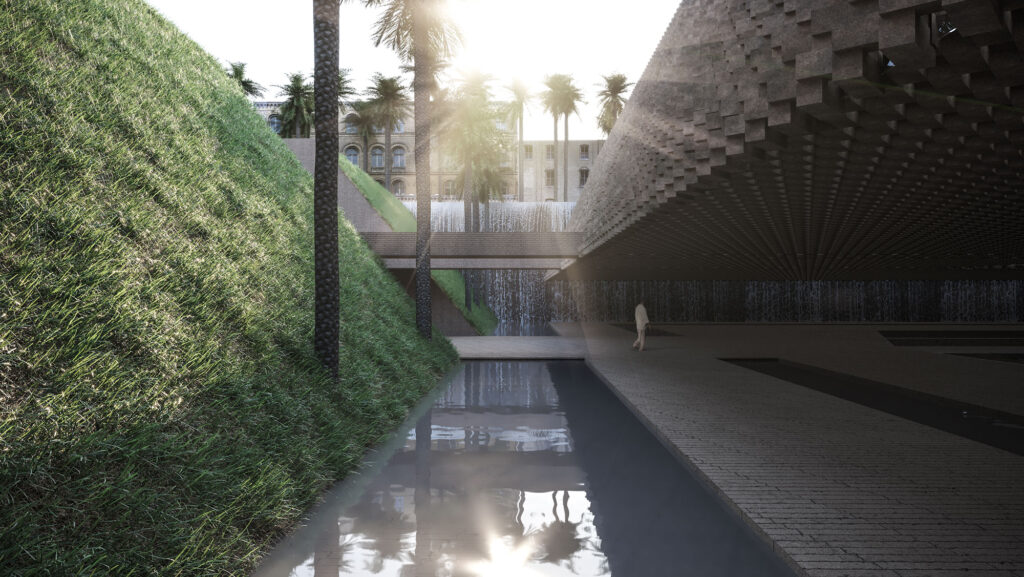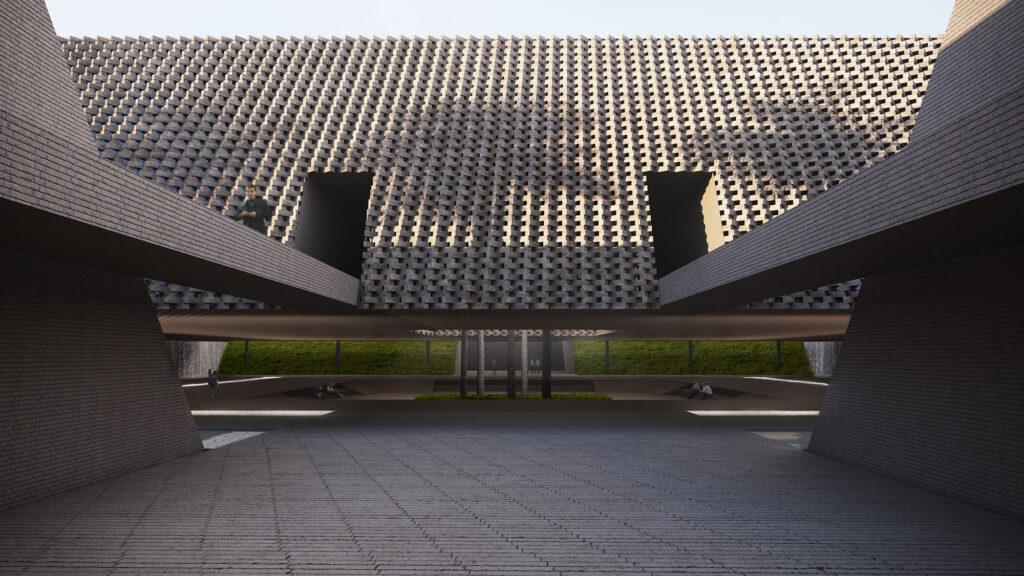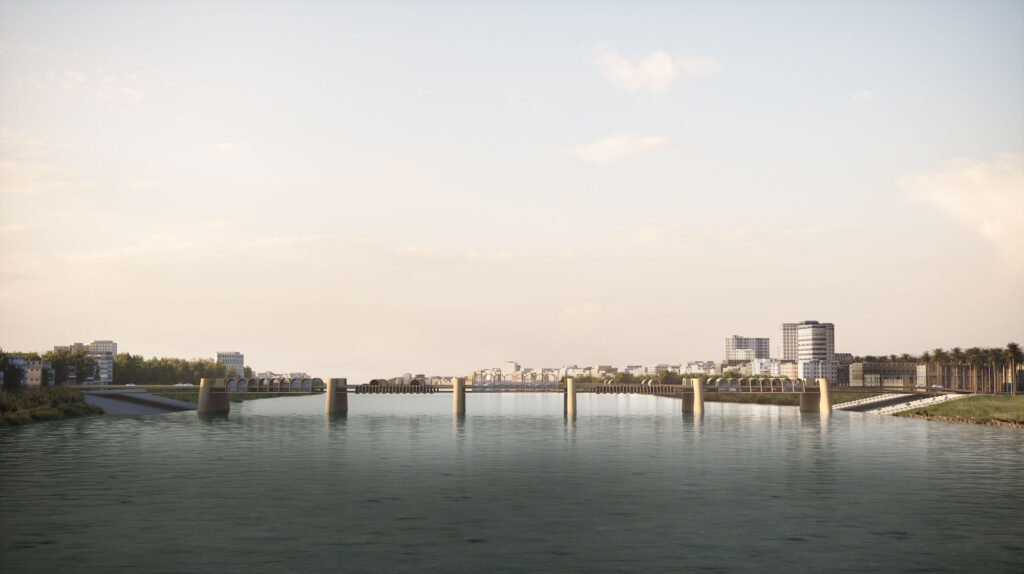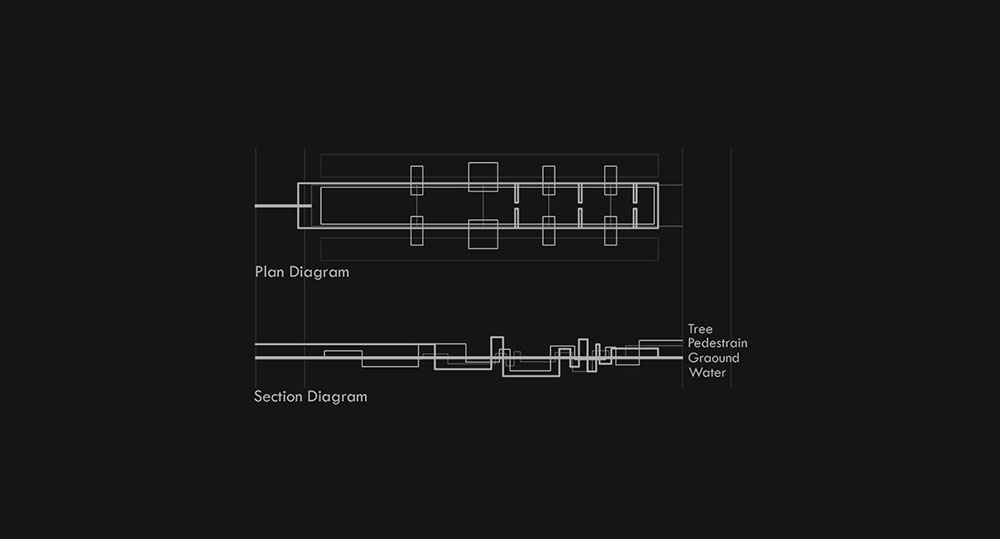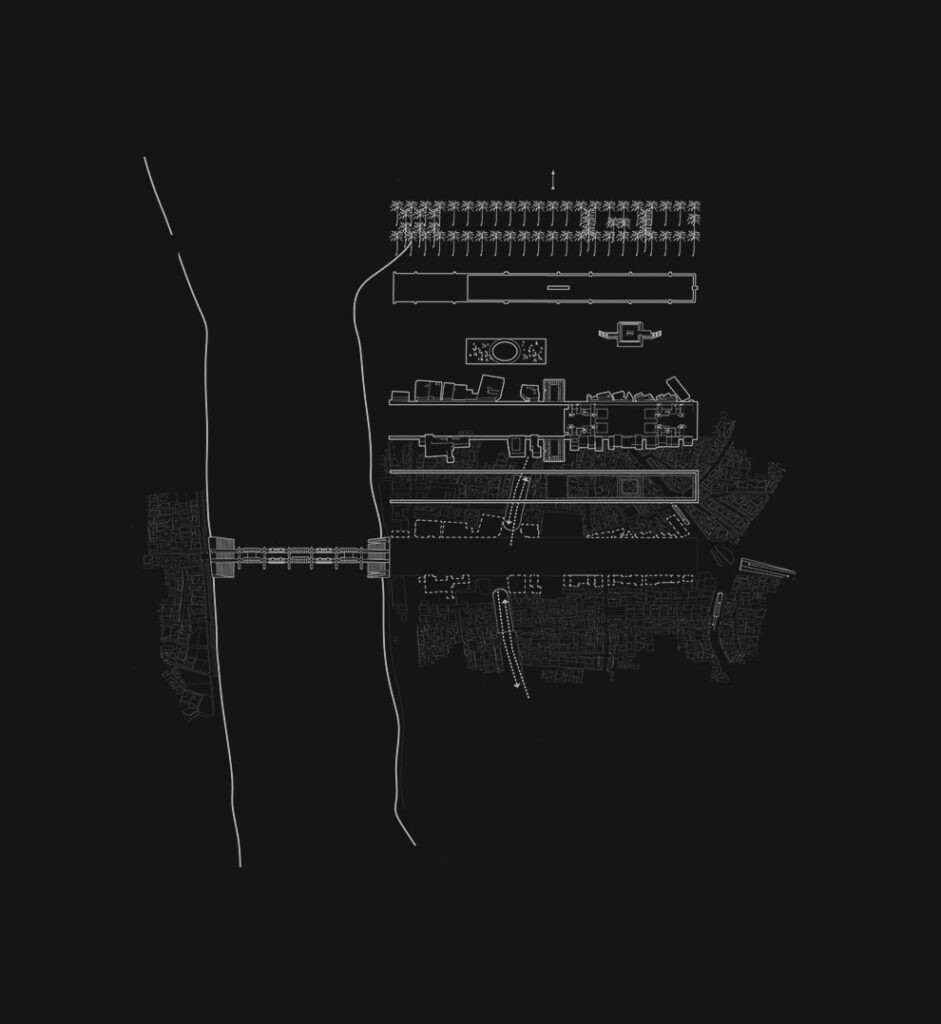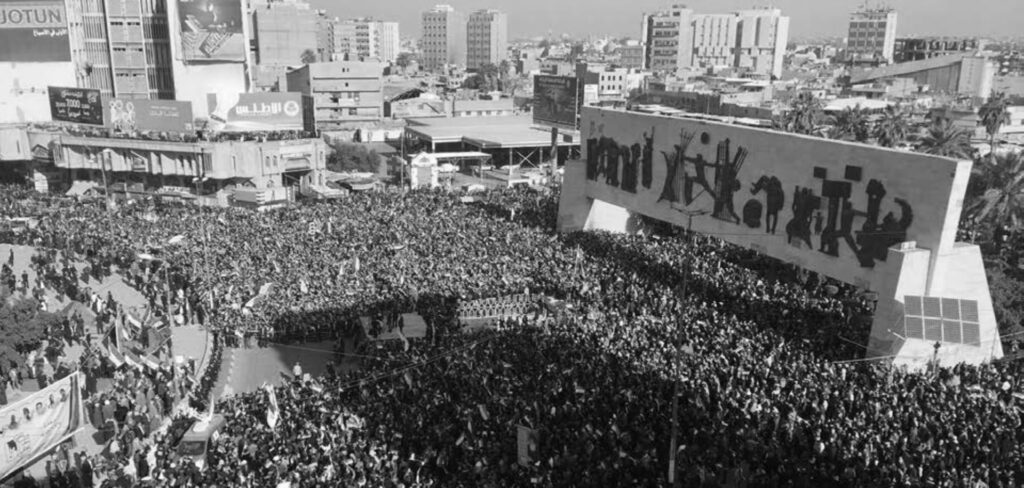
name: Al umma park. year:2019. client: Dewan award. situation: honorable mention
Shah Ghazi Park was opened in 1937 and replaced the southern gate of Baghdad. After that, in 1958, following the July 14 revolution, it was renamed Umma Park and underwent extensive renovation. Before the political unrest of the 1970s and the invasion of Iraq in 2003, this area was a lively area surrounded by cafes, restaurants, markets, cinemas, and entertainment centers, but after the explosions caused by car bombings in the vicinity of the park, it became an unsafe place. And it became suitable for delinquency and crime.
This park is perpendicular to the Tigris River and Tahrir Square, which is the main square of the city and where important political events of the city’s modern history took place. For this reason, our challenge is to revive this park, restore the sense of security and also preserve all the historical layers and past heritage of the park.
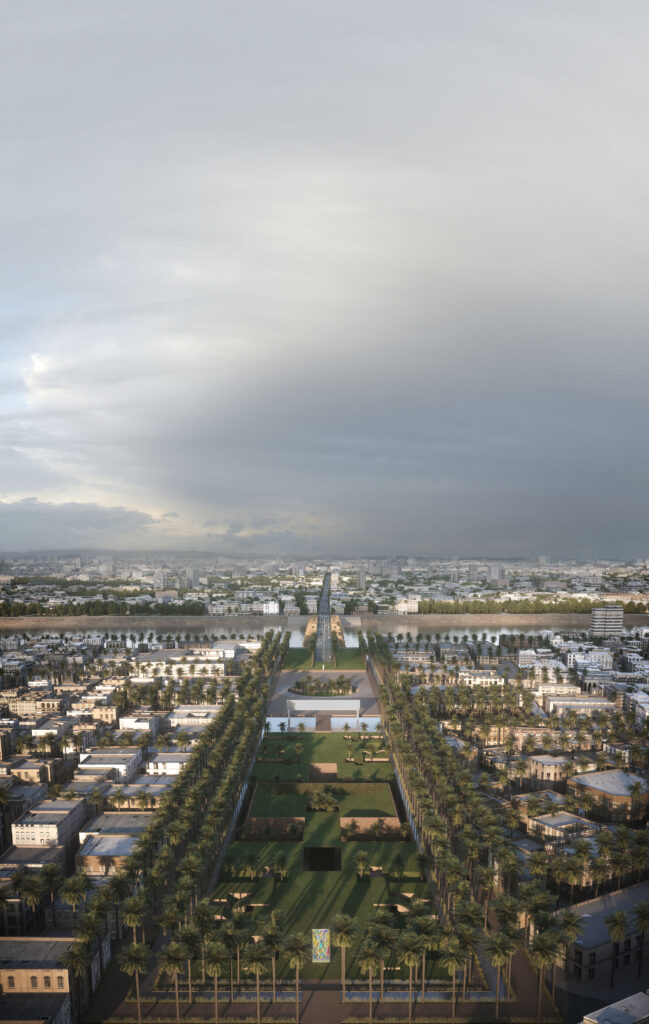
The Tigris River, as the route around which the Mesopotamian civilization was formed and cities such as Baghdad were formed because of it, has been considered as an important potential in the redesign of Umma Park. Although the skyline of Baghdad has changed many times throughout history, the Tigris has always been stable and has created the city’s spatial identity, and since long ago, in the Iraqi culture, the Tigris has been a place for gathering together different people of the society. This has caused Tigris’s narrative to be used as the main storyline and design concept for the reconstruction and retelling of Umma Park. A narrative that contains the history of the city and promises a bright future.
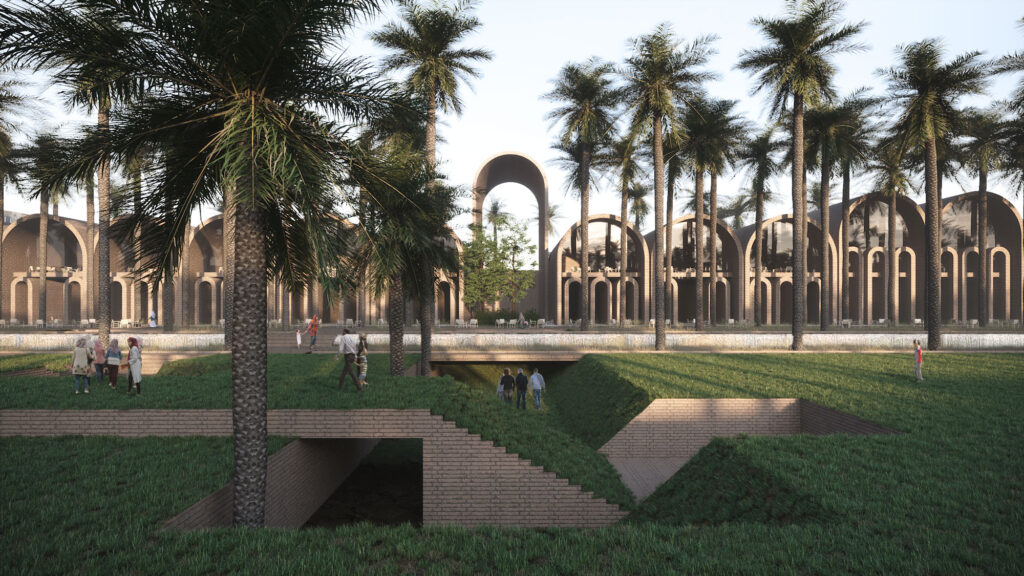
– The concept of hanging gardens of Mesopotamia has been used to design gardens inside Umma Garden. The hanging gardens, which this time have been created with the help of the difference in levels of running water and palm trees. These gardens with adjacent and independent uses are a safe place for the people of Baghdad to escape from the dense urban experience.
– Bagh Mellat (People): as the core of shaping the spaces and following Raft Chaderji’s idea in line with the design of a free platform in front of the Freedom Monument. In this way, by moving the streets around Tahrir Square to the basement, the space on both sides of Tahrir Square will be freed as a square related to the modern history of the city and will serve the city. This place has been turned into a game city plaza, which will be a place for important political and social events for the liberation of Baghdad, and the rest of the gardens have been formed on both sides of this place.
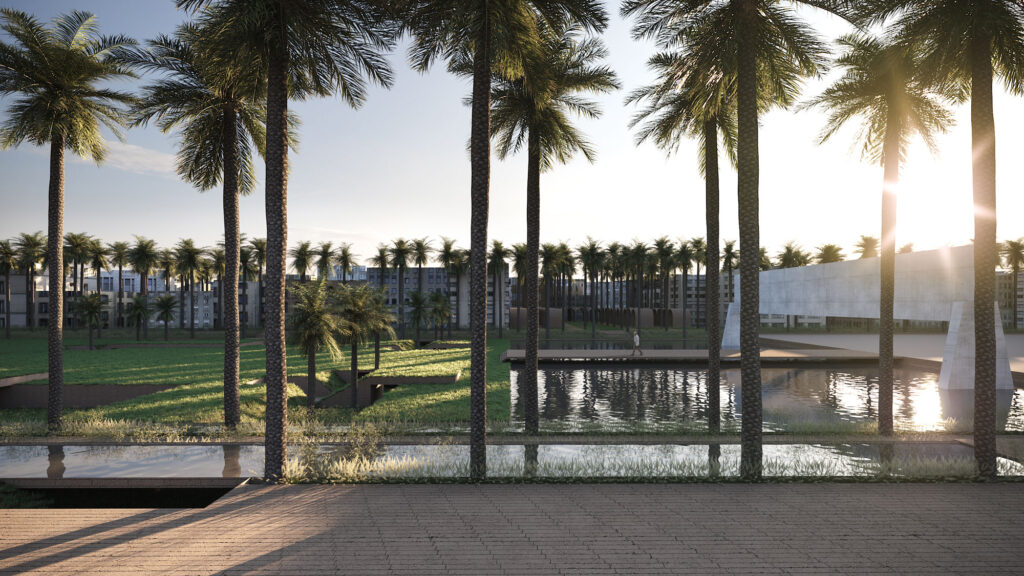
– Family Garden: This garden is the story of the removal of the walls of the city of Baghdad, which has been added to its public places whenever the walls of the city have been reduced throughout history. This time, by removing the walls around the site and improving the urban wall at different levels and changing the use of adjacent blocks, and turning them into cafes, restaurants, and entertainment spaces, active and productive openings will be created, which is an environment to attract families. Also, a lively and green network design has been created in the middle of these two textures and spaces between the surface and the ground, a safe place that will be a buffer between the organic and modern space and will invite people from the adjacent spaces into the park.
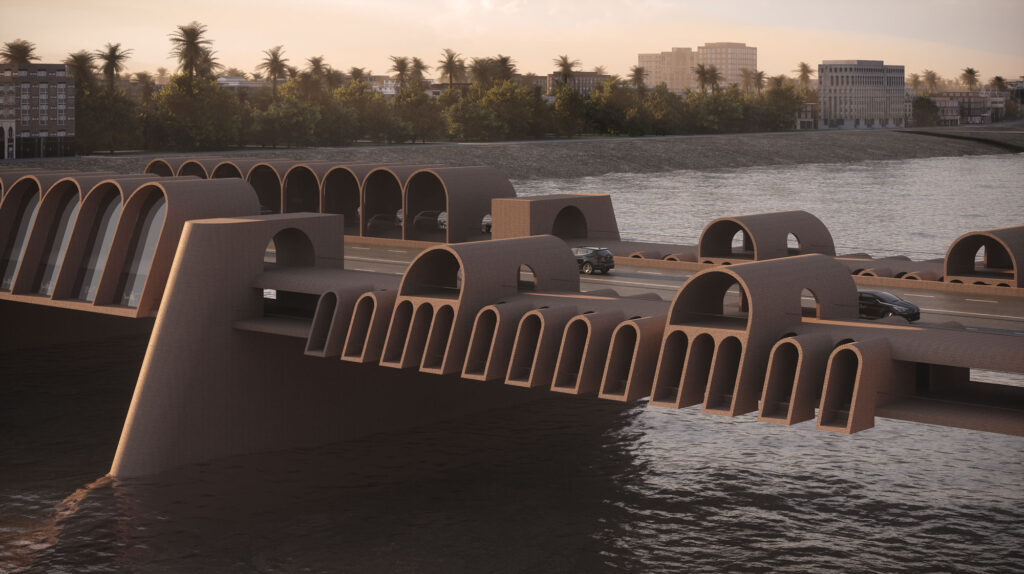
-Tigris Garden (Viewpoint): The narrative is about returning the city to the people and giving more importance to pedestrians. Like passing through the different levels of the hanging gardens, with the help of creating a pedestrian network on several levels of the Tigris and with different uses, various and new experiences of the Tigris, the city, and other gardens are provided for pedestrians at different times and seasons.

– Garden of Culture: The culture of the Iraqi people is rooted in the oral history of this land, which has been passed down through the generations. Therefore, in the middle of the current park and inside the ground, the main space of the garden has been designed as a culture garden, where the suspended uses are based on the hanging gardens of Iraq, and by going into the ground, the collective green space is close to the same level. The title of winter yard is created on it. Also, the design of the summer yard inside the complex has created a cool atmosphere in the heart of the land.
